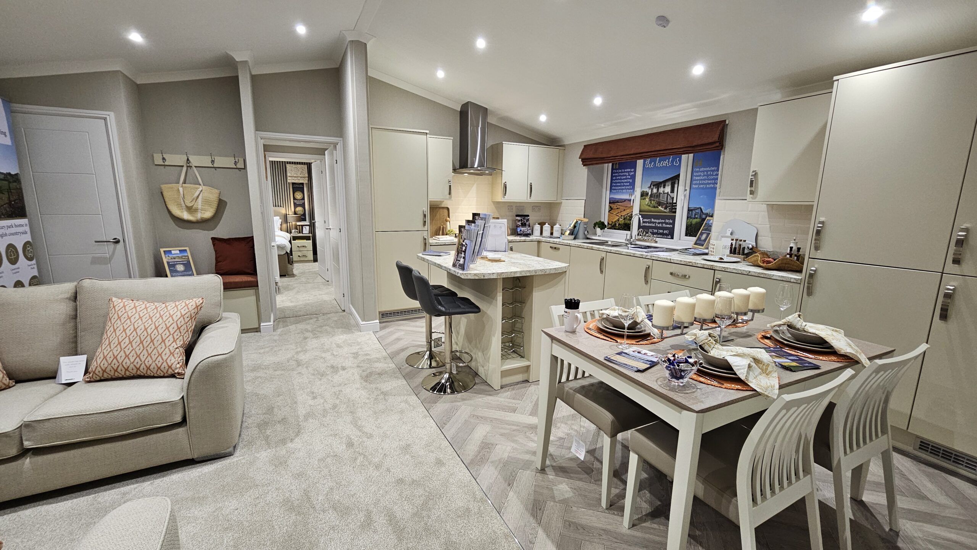
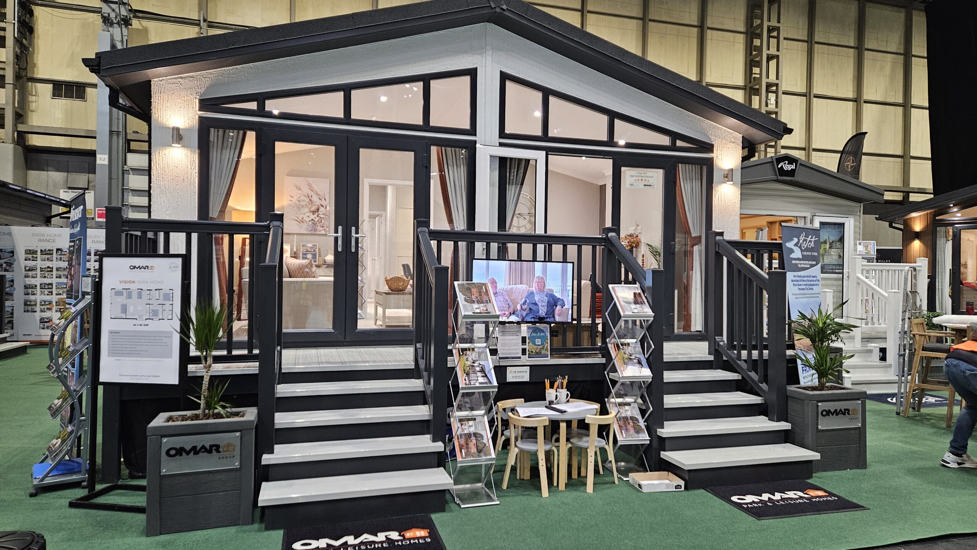
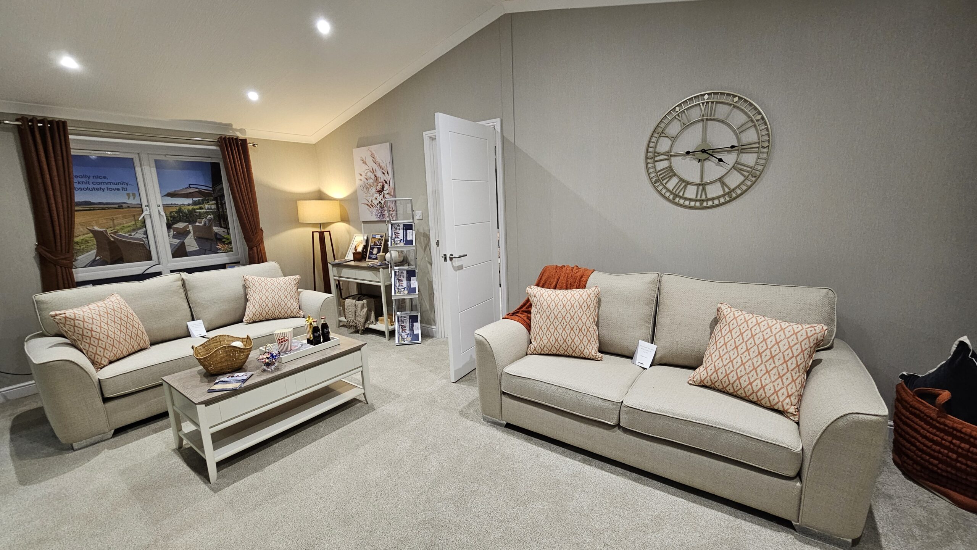


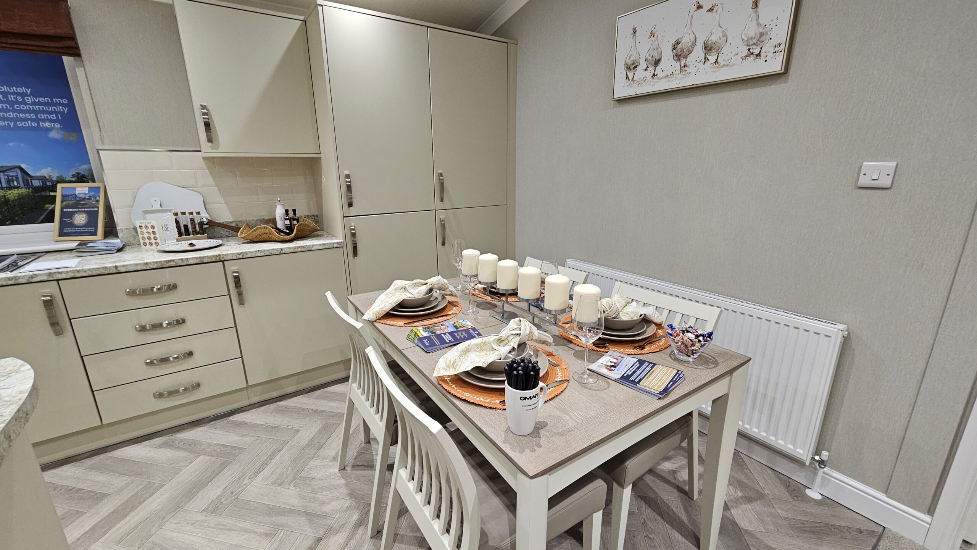
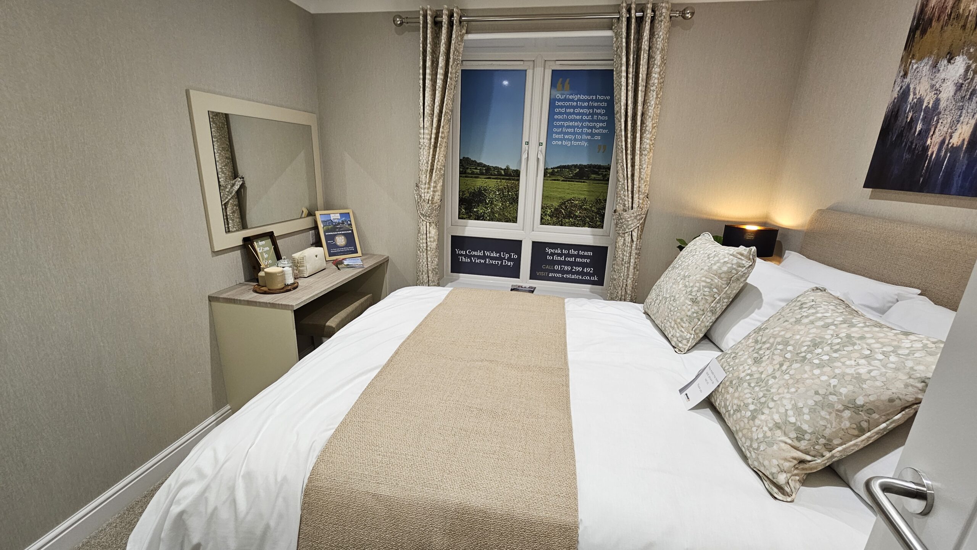


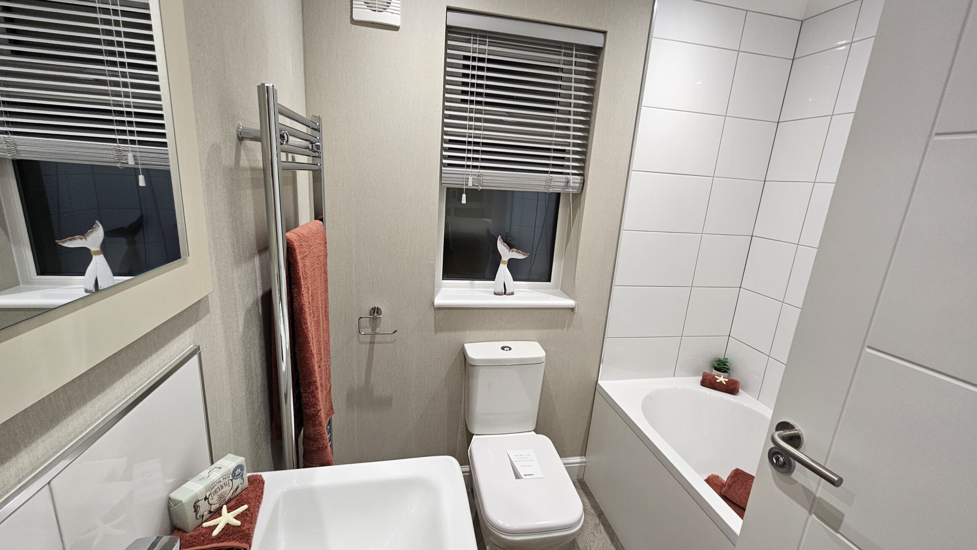
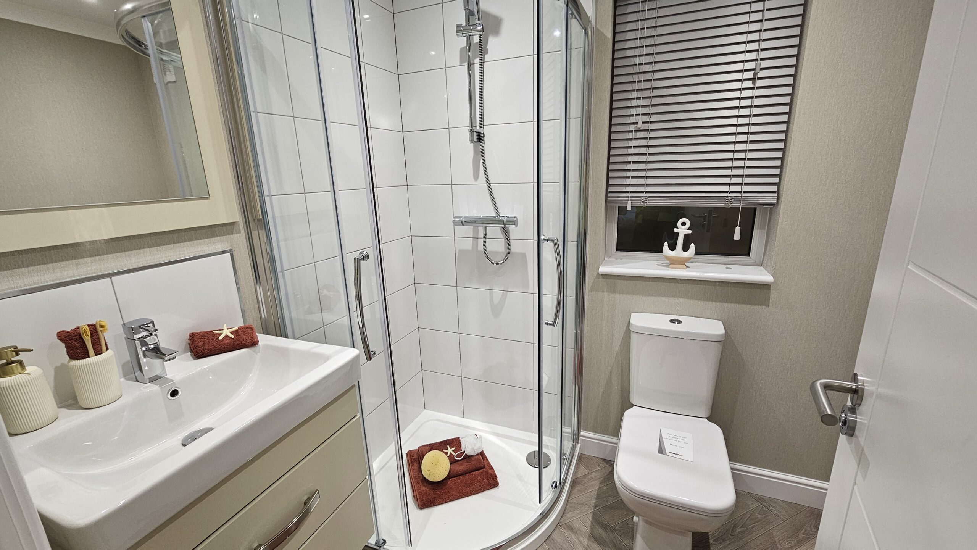
Residential Home For Sale – Omar Vision
- Bedrooms: 2
- Sleeps: 4
- Size: 44' x 20'
The Vision is a contemporary and stylish park home with an innovative floor plan that centres around an open-plan living space, but also has the benefit of a separate lounge.
To the exterior, large picture windows and a combination of Almond Stucco and CanExel cladding make the Vision feel very contemporary, and a feature front door under a dormer makes an impressive entrance.
Inside, the Vision features vaulted ceilings to the lounge and central open-plan living space, giving a light and spacious feel. The interior design is contemporary, fresh and stylish with stand-out features such as the breakfast bar with integrated wine racks to the kitchen, the choice of seating areas and the practical entrance with boot seat and coat hooks.
Features

2 Bedrooms

Bathroom and En-Suite

Garden Area

Private Parking Area

Integrated Appliances

Gas Central Heating
Warranty
Covered with GoldShield Warranty
All our park homes and luxury lodges are built to BS 3632, the residential standard for park homes. All park homes and lodges built to this standard are designed to last at least 50 years, are energy efficient and come with a 10-year GoldShield structural warranty.
The GoldShield 10-year structural warranty scheme is designed to offer the same level of cover, as you would expect to enjoy with a NHBC warranty on a traditional brick built property.
The warranty scheme is provided and administered on behalf of the NCC and insurance backed by MB&G to give you peace of mind.
Park Features
- Pets welcome
- Stunning countryside walks
- Professionally maintained gardens
- Great transport routes
- Amenities close by
- Pubs nearby